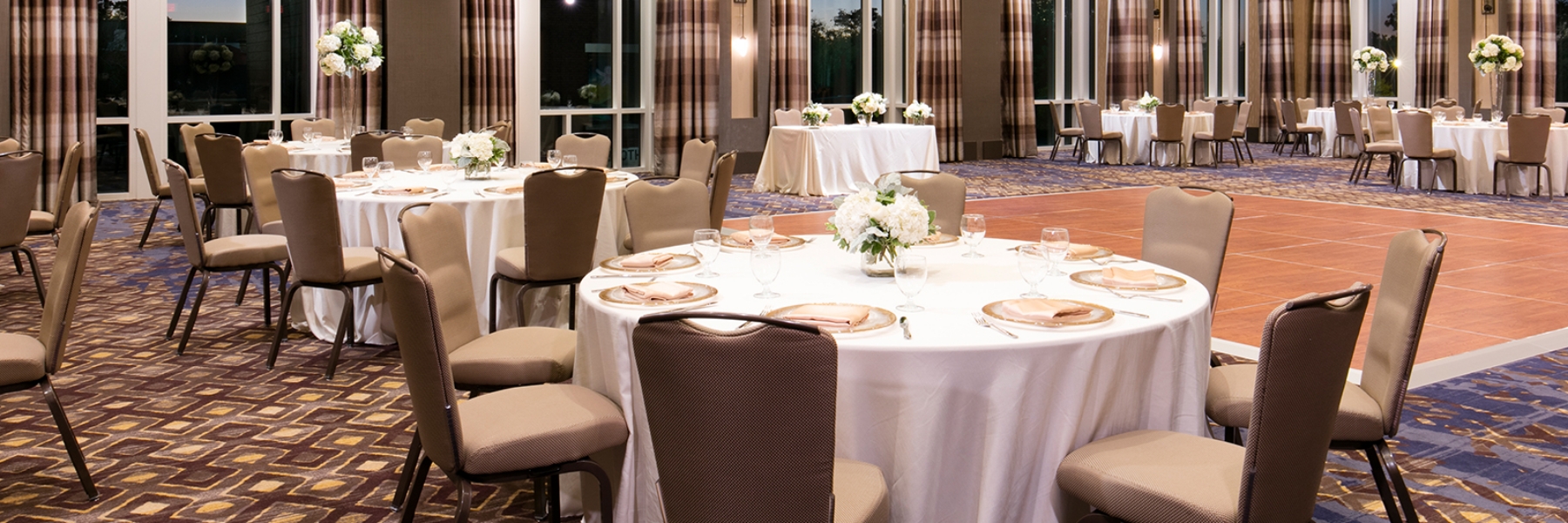VENUES
Premier Venues And Perfect Spaces In Downtown Charleston
Experience the allure of Sterling Hall with its private entrance and elegant design. Offering over 10,000 sq ft of premier event space in Downtown Charleston, our sophisticated and highly flexible settings are tailored to suit your needs. Conveniently situated on the second floor and adjacent to Hyatt Place and Hyatt House Charleston / Historic District on Upper King Street, we are the perfect place for your meetings, conferences, weddings, and grand celebrations.

